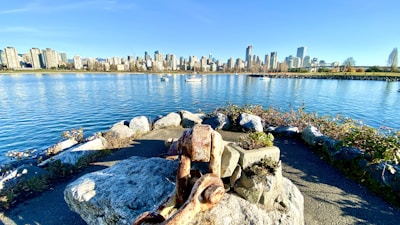Cochrane is a town in the Calgary Metropolitan Region of Alberta, Canada. The town is located 18 km (11 mi) west of the Calgary city limits along Highway 1A. Cochrane is one of the fastest-growing communities in Canada, and with a population of 32,199 in 2021, it is one of the largest towns in Alberta. The town is surrounded by Rocky View County.
Cochrane is situated at the base of Big Hill in the Bow River Valley. It sits at an elevation of 1,186 m (3,891 ft). The town is intersected by Highway 1A and Highway 22. Cochrane has a reputation for its western culture—clearly seen when one wanders the streets (particularly First St). The town is a popular destination for ice cream and coffee in its quaint western-themed stores as well as for windsports, golfing, hiking and other adventure activities.
Cochrane is also a small industrial centre. Major industries include lumber, construction, retail, and agriculture (ranching). It is notable as being one of very few communities in Canada with no business tax.
The hill is also a popular training ground for cyclists from the area, who take advantage of its 7% grade and 3.5 km (2.2 mi) distance.

